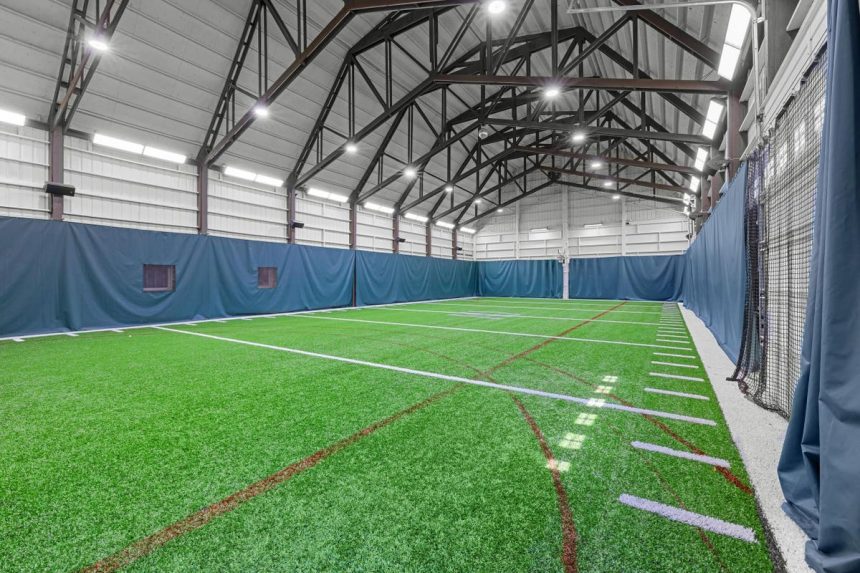Los Angeles Rams wide receiver Cooper Kupp is selling his 4-acre Oregon home and personal training facility for $3.5 million. Kupp is ready to part with the property outside Portland, where he trained hard and went on to be named most valuable player in the 2022 Super Bowl.
Kupp, 30, lives with his wife, Anna, and three young sons in the gated home with five bedrooms and four and a half bathrooms. The indoor athletic training facility—a.k.a. “the barn”—became one of the property’s most coveted spaces for the NFL champ.
“Our family made a lot of incredible memories in that home but, man, that barn really is special,” Kupp said in an email. “I did the majority of my off-season prep there in the lead-up to our Super Bowl season. Also, and maybe, more importantly, I got to make memories with my family running around and playing on that turf. We’ll never forget it.”
The 4,600-square-foot space is covered with indoor turf and equipped with lighting, speakers and two bay doors with net enclosures to keep balls from going astray. Retractable basketball hoops are installed at either end. The adaptable space could be used equally for sporting workouts or entertaining.
“We were very intentional in outfitting the barn to make it the best performance center that we could, and I think that work shows,” Kupp said. “I’m going to miss the early morning work in that barn.”
Kupp’s estate is located at 29989 SW 35th Drive in Wilsonville, a small town in the Willamette Valley known for vineyards and produce farms. It features a main house, private one-bedroom guest house and the training barn in a forested setting.
“I think that it’s important to stay rooted in nature,” Kupp said. “There’s something about taking a walk in tall grass, hiking while surrounded by trees or even just planting your feet in the ground that centers your body and mind. That’s an element of the house that we truly enjoyed.”
The home, which has gables reminiscent of Gothic Revival style, features a large circular driveway and entryway leading into a two-story foyer. Inside is a wood-paneled office with gas fireplace on one side and traditional living room on the other.
Large picture windows keep the home filled with light and accent views of the outdoors fountain and lawn. The main level includes a formal dining room with coffered ceiling and chandeliers, and kitchen with two Miele dishwashers, a pull-out utensil pantry, prep sink, Sub-Zero refrigerator and other amenities.
The far wing of the main floor houses the primary bedroom suite, which has sliding doors that lead to a private outdoor patio. The en suite bathroom features heated marble floors, a soaking tub and oversized glass shower. Upstairs are two more bedrooms with en suite bathrooms, and two others with a shared bathroom.
The house also has a bonus room over a three-car garage with enough space for a pool table, ping pong table, game table and seating area. There’s also a second laundry room and mudroom downstairs. The guest house and four-car garage (adapted to a home gym) are located across the motor court.
Last year, Kupp sold his 6,893-square-foot Southern California home in Westlake Village with five bedrooms and seven bathrooms for $5.25 million.
Kupp, a native of Yakima, Washington, comes from a football family. His father, Craig Kupp, was an NFL quarterback, and his grandfather, Jake Kupp, was an offensive NFL lineman from 1964 to 1975, according to nfl.com.
Kupp has had many magical moments on and off the field. “I’m most proud of the memories I’ve gotten to make with my teammates on the field, and the family I’ve gotten to build with my wife, Anna, off of it,” he said. “My journey has truly been blessed.”
The listing agent is Oregon-based Kendra Ratcliff of LUXE.
MORE FROM FORBES GLOBAL PROPERTIES
Read the full article here




